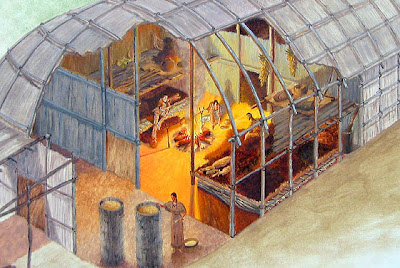Sunday, October 28, 2007
Longhouse


A longhouse averaged about 60 feet long by 18 feet wide, with a pointed roof at about 18 feet high, doors on both ends and made with a post and beam frame. It is usually covered with slabs of elm bark at 4 feet wide by 6 to 8 feet long. The houses had fires in the middle of the building and were divided into compartments for different families and raised platforms for sleeping. They had smokeholes at the top of the house to let the smoke from the fire pit in the house out. The house served as a social and political grouping within the tribes.
Tipis

The tipi was the main home of the Ojibwa Indian tribes. The tipi's were made out of a series of wooden stacks pointed inward. When the posts are setup the Ojibwa Indians would either put layers of either buffalo hides or canvas. At the top of the tipi there would be a smoke hole for the fir to keep them warm. They could adjusts the hole for when they did or didn't use it. The door is made of one single piece of buffalo hide. The ground was the floor for there home, during the winter time grass was added for soft ground and for insulation. As beds in the house they would use typically buffalo furs and they were able to put 3 to 4 beds and they would put them along the wall opposite from the door. Ojibwa were not the only tribes to use tip's Indians in other regions used similar design methods.
Works Cited
Josephy, Jr., Alvin M., ed. America in 1492: The World of the Indian People Before the Arrival of Columbus. New York: Random House, 1991.
Waldman, Carl. "shelter, types of structures." Atlas of the North American Indian, Revised Edition. New York: Facts On File, Inc., 2000. American Indian History Online.
Waldman, Carl. "shelter, types of structures." Atlas of the North American Indian, Revised Edition. New York: Facts On File, Inc., 2000. American Indian History Online.
Knowing The Ojibwa. Dir. Bruce Martin. Perf. Richard Morrison. Youtube. 2006.
Subscribe to:
Comments (Atom)



