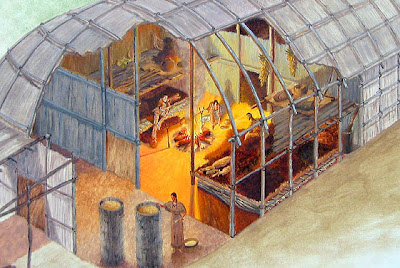

A longhouse averaged about 60 feet long by 18 feet wide, with a pointed roof at about 18 feet high, doors on both ends and made with a post and beam frame. It is usually covered with slabs of elm bark at 4 feet wide by 6 to 8 feet long. The houses had fires in the middle of the building and were divided into compartments for different families and raised platforms for sleeping. They had smokeholes at the top of the house to let the smoke from the fire pit in the house out. The house served as a social and political grouping within the tribes.


No comments:
Post a Comment